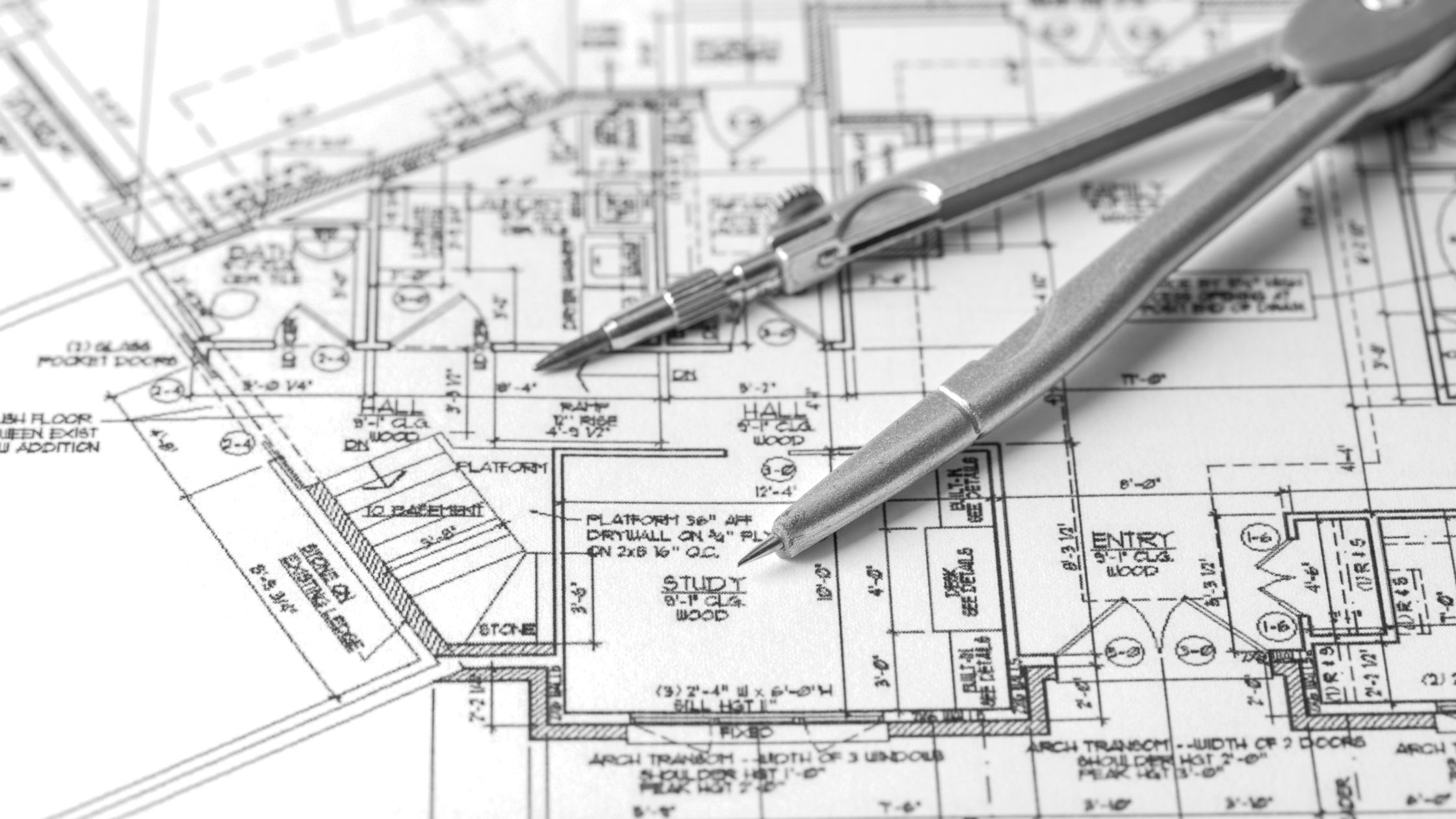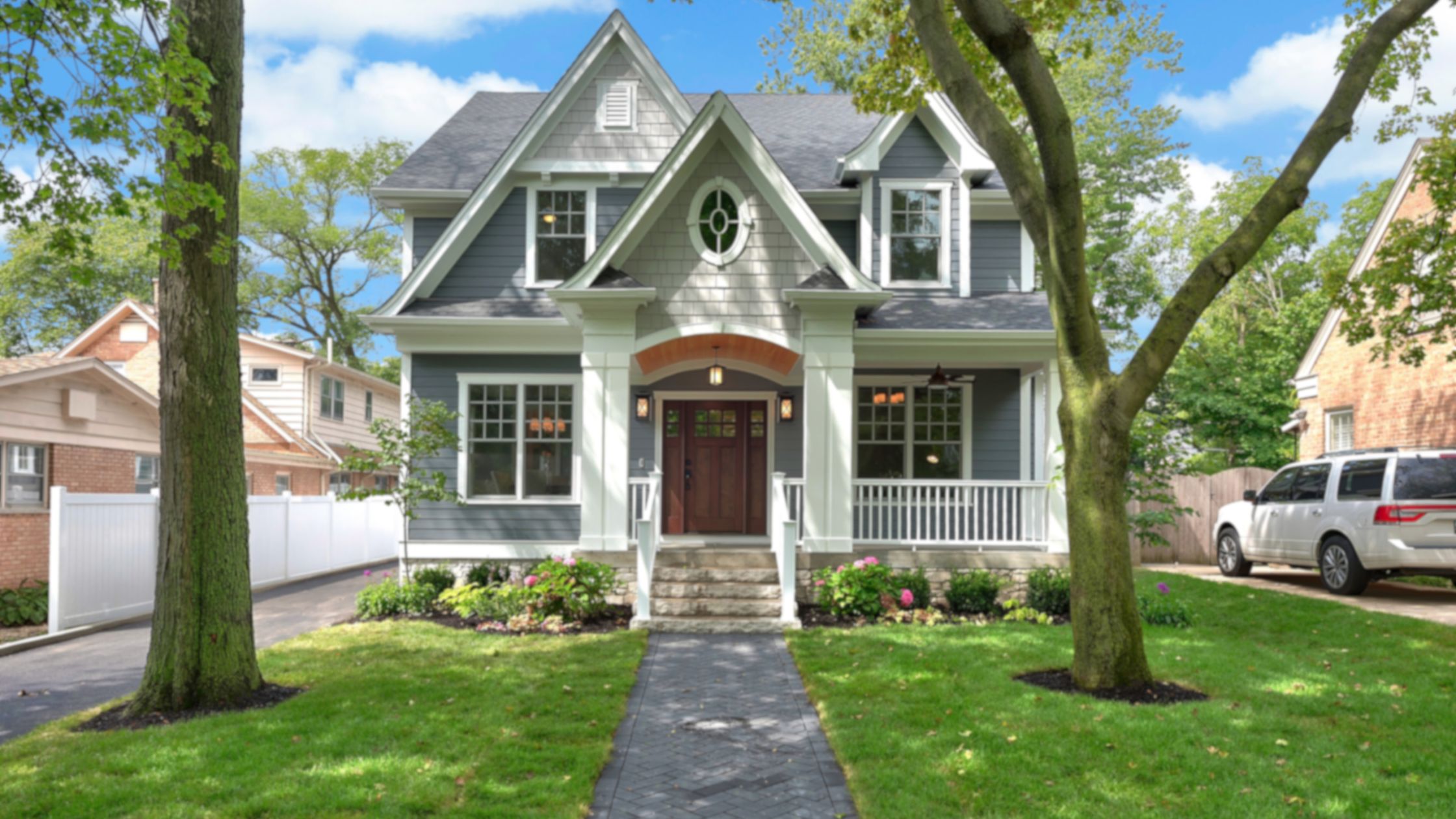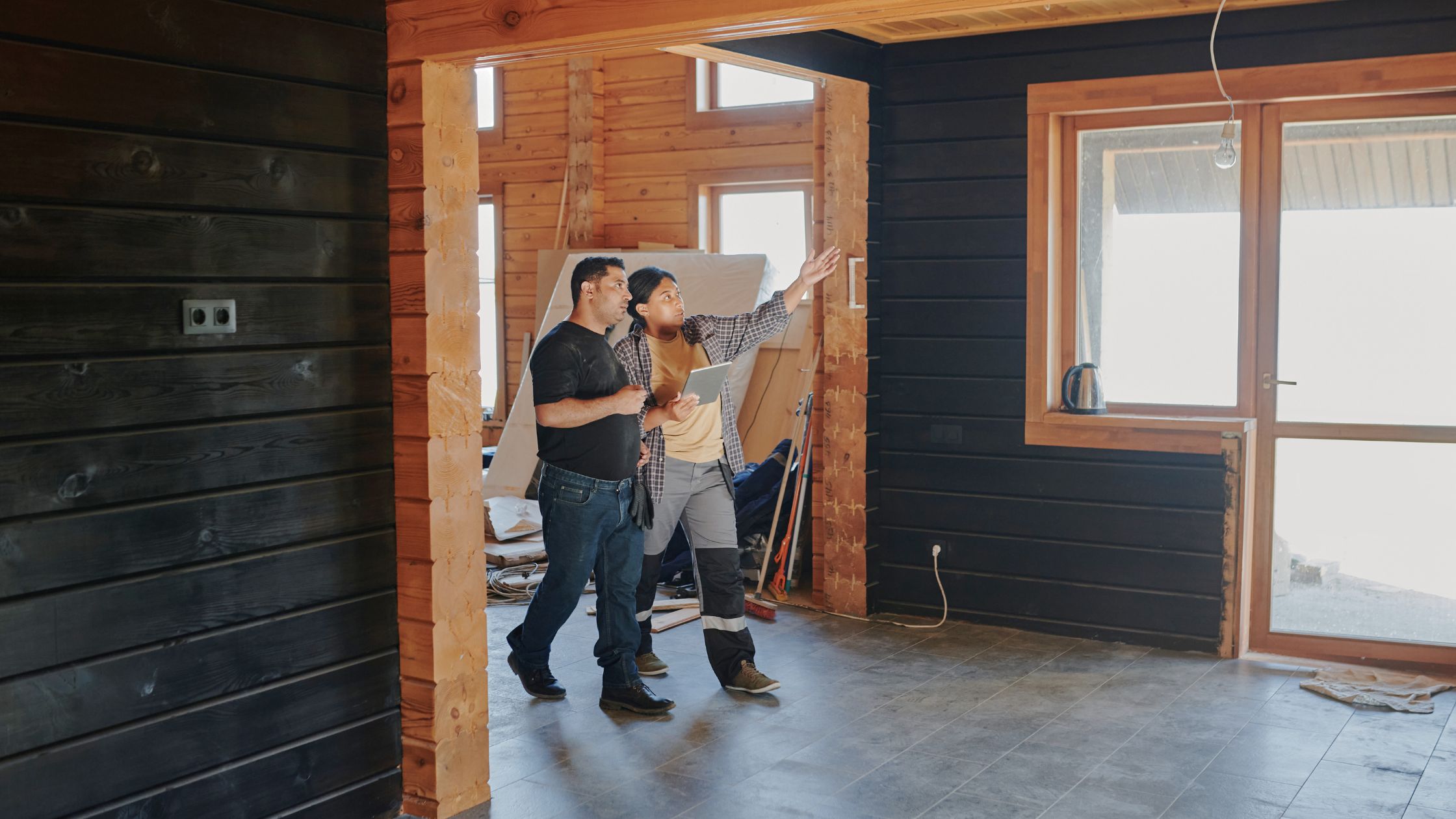Working with Local Illinois Architects and Designers: Your Guide to a Successful Remodel
Introduction
Starting a home remodeling project in Illinois is a great chance to combine creativity with practicality, making your dream space come true. To ensure a successful remodel, it’s essential to collaborate with local architects and designers in Illinois. These experts have valuable knowledge about the area and can provide personalized insights that cater to your specific requirements. Their understanding of local building regulations and architectural styles guarantees that your project not only complies with legal standards but also captures the unique essence of Illinois design.
But it’s important to understand that Illinois has one of the most unstable housing markets, which makes choosing the right professionals even more crucial. The remodeling process involves multiple steps, such as finding the perfect designer, dealing with permit requirements, and getting ready for construction. Each stage requires careful planning and well-informed choices.
This guide will help you:
- Understand why it’s important to hire local experts.
- Navigate through every step of the remodeling procedure.
- Set realistic budgets and comprehend compliance needs.
Get yourself equipped with the knowledge to take on your home remodeling project in Illinois with confidence, ensuring a smooth and successful transformation. To gain more insights into the remodeling journey, you can check out some sample projects completed by local professionals or discover more about Illinois RDN, a prominent name in the local remodeling industry.
Understanding the Remodeling Process
Starting a remodeling project in Illinois involves going through several important stages, each requiring careful thought and planning. From choosing the right design professionals to understanding the complexities of the construction phase, every step is crucial in making your dream home transformation a reality.
1. Selecting a Designer
Choosing the right designer is a foundational step in your remodeling journey. This decision influences not just the aesthetics of your remodel but also its functionality and flow. Here are some criteria to help you make an informed choice:
- Style Compatibility: Ensure that your designer’s portfolio aligns with your vision. Look for previous projects that resonate with your taste and style preferences.
- Experience and Expertise: Prioritize designers who have a proven track record in handling projects similar to yours. This includes familiarity with different architectural styles, whether you’re aiming for a modern update or a historic restoration.
- Communication Skills: Effective collaboration hinges on clear communication. Choose someone who listens to your ideas, provides constructive feedback, and maintains open lines of communication throughout the project.
- Budget Management: A good designer should respect your budget constraints while still delivering quality results. They should offer creative solutions that balance cost with design aspirations.
The importance of local expertise cannot be overstated when selecting a designer for your Illinois remodel. Local architects and designers bring invaluable insights into regional styles and building codes that out-of-state professionals might lack.
Importance of Local Expertise Versus Out-of-State Options
Working with local professionals offers several advantages:
- Familiarity with Regional Styles: Local designers understand the architectural nuances specific to Illinois. They integrate these elements seamlessly into their designs, ensuring harmony with existing structures and neighborhoods.
- Knowledge of Local Regulations: Navigating the permitting landscape can be challenging, but local experts are well-versed in regional regulations and processes. Their experience expedites approvals, minimizing delays.
- Community Connections: Established relationships with local contractors, suppliers, and artisans can lead to better deals and smoother project execution.
While out-of-state options might seem appealing due to unique design perspectives or lower costs, they often lack the contextual knowledge necessary for successful integration into Illinois’ architectural landscape. The nuanced understanding that local architects and designers possess proves invaluable in creating spaces that are both beautiful and compliant.
2. Hiring a General Contractor
Once you’ve selected a designer, the next step is hiring a general contractor who will oversee the construction phase of your remodel. This process is equally important as it can significantly impact the outcome of your project. For guidance on this aspect, refer to this comprehensive guide on hiring a general contractor, which provides valuable insights on what to look for when selecting a contractor.
Selecting the right designer sets the tone for your entire remodel journey. It’s about finding someone who not only understands your vision but also brings it to life while respecting practical considerations like budget and regulations. By choosing local talent, you gain access to region-specific insights that enhance every aspect of your project—from initial design stages through to completion
2. Initial Design Stages and Feedback Loop
The initial design stages of your remodeling project set the foundation for success. Collaborating with your chosen architect involves developing initial design ideas that align with your vision and lifestyle. This phase is crucial as it allows you and the architect to explore various design concepts and establish a clear direction for your remodel.
To start, outline your ideas comprehensively before meeting with design professionals. Consider aspects like layout preferences, material choices, and any specific needs or functionalities you’d like to incorporate. This preparation aids architects in creating a preliminary plan that accurately reflects your desires.
Effective communication during this stage is vital. Here are some tips to ensure your feedback is constructive:
- Be Specific: Clearly articulate what you like or dislike about proposed designs.
- Use Visuals: Share images or sketches to illustrate your preferences.
- Ask Questions: Seek clarification on any elements you don’t understand.
- Stay Open-Minded: Be willing to consider professional suggestions that could enhance your project’s outcome.
A successful feedback loop involves regular meetings where adjustments can be discussed and implemented promptly. This iterative process ensures that the final design aligns perfectly with your expectations, setting the stage for a smooth transition into the construction phase of your remodeling journey in Illinois.
For those considering a bathroom renovation, it’s essential to understand the bathroom makeover essentials, which include planning, designing, and executing a stress-free renovation.
3. Setting a Realistic Budget for Your Remodel
Navigating the remodeling process begins with setting a realistic budget. This step is critical to ensuring your project runs smoothly from the design stages to the construction phase. By understanding the key factors that influence costs, you can make informed decisions when choosing architects and other design professionals.
Factors Affecting Remodeling Costs:
- Size of the Space: Larger areas typically require more materials and labor, increasing overall costs.
- Complexity of the Project: Custom designs or structural changes like moving walls can add complexity and cost.
- Quality of Materials: High-end finishes and fixtures elevate aesthetics but also increase expenses.
It’s essential to outline ideas before starting the project. This clarity helps in developing a comprehensive budget that aligns with your vision. Engaging with local experts who understand regional styles can provide insights into cost-saving alternatives without compromising on quality.
Obtaining Multiple Quotes:
- Fair Pricing: Reach out to several contractors to gather different perspectives on pricing.
- Comparative Analysis: Evaluate quotes not just on price but also on scope of work and timelines offered.
Working with local Illinois architects ensures familiarity with typical remodeling steps in the region, which can be invaluable in navigating costs and timelines effectively. By obtaining multiple quotes, you gain leverage in negotiations, ensuring you receive fair pricing for your remodel. This approach not only safeguards your financial investment but also sets a strong foundation for a successful remodeling journey.
Permitting Requirements in Illinois: What You Need to Know Before Starting Your Project
Understanding the intricacies of building permits in Illinois is essential before embarking on any remodeling journey. Collaborating with local architects and designers can aid in navigating these complexities, ensuring compliance with regional regulations.
Overview of Projects Requiring Permits in Chicago
In Chicago, securing the appropriate permits is a critical step for many remodeling projects. The process begins with understanding which projects necessitate permits:
- New Constructions: Any new building or substantial addition to an existing structure typically requires a permit.
- Major Renovations: Significant changes such as structural alterations, major electrical work, or plumbing updates generally require approval.
- Alterations: Modifications like moving walls or adding windows fall under this category and often need prior authorization.
The application process varies depending on the project’s size and complexity. Smaller projects might have straightforward applications, whereas larger ones may demand extensive documentation and longer review periods. Local professionals can offer valuable insights into these processes, streamlining your path to compliance.
Common Projects Needing Permits: Don’t Get Caught Off Guard!
It’s crucial not to overlook the types of projects that commonly require permits. Failing to obtain necessary permissions can lead to unwanted delays, fines, or even legal complications. Here are some typical examples:
- Interior Remodels: While cosmetic updates may not need permits, structural changes do.
- Electrical and Plumbing Work: Major system overhauls usually require inspection and permitting.
- Exterior Modifications: Changes impacting the building’s facade or footprint need careful scrutiny.
Ignoring permit requirements can have significant repercussions:
- Delays: Unauthorized work might halt your project until permits are secured.
- Financial Penalties: Non-compliance can result in fines, increasing your project’s cost unexpectedly.
- Resale Value Issues: Unpermitted work can complicate future property sales, as buyers often seek assurance that all renovations meet safety standards.
Local architects and designers possess the expertise to guide you through these requirements efficiently. Their familiarity with Illinois’ specific codes ensures that your remodel proceeds smoothly without regulatory hitches.
Working with local professionals enhances your remodeling experience by aligning your project with regional regulations seamlessly. Their knowledge not only expedites the permitting process but also fortifies your project’s foundation against potential setbacks.
Embrace this aspect of your remodeling journey by prioritizing compliance through informed collaboration with skilled Illinois-based experts.
Working with Local Professionals: Why It Matters for Your Remodel’s Success?
Engaging with local architects and designers in Illinois brings distinct advantages integral to the success of your remodeling project. Their familiarity with regional styles and regulations offers tailored solutions that align seamlessly with local aesthetics and compliance requirements.
Benefits of Collaborating with Local Experts
- Understanding of Regional Styles: Local professionals possess a deep understanding of architectural styles prevalent in Illinois, from the historic charm of Chicago bungalows to modern urban lofts. This knowledge allows them to create designs that respect the region’s architectural heritage while incorporating contemporary elements.
- Compliance with Local Regulations: Navigating the intricate web of building codes and zoning laws can be daunting. Local architects and designers are well-versed in Illinois’ regulations, ensuring your project adheres to all legal requirements, reducing the risk of costly delays or redesigns.
Enhancing Project Success
- Streamlined Communication: Proximity facilitates face-to-face meetings and site visits, fostering clearer communication. This proximity allows for quick resolution of any issues that arise, keeping your project on track.
- Efficient Resource Management: Local professionals often have established relationships with area suppliers and contractors. This network can streamline procurement processes and provide access to quality materials at competitive prices.
Working closely with local experts not only simplifies the remodeling process but also enhances the overall outcome by ensuring the design is both aesthetically pleasing and compliant with local standards. The insights they bring transform potential challenges into opportunities for innovation, contributing significantly to a successful remodel.
Design-Build Services: A Streamlined Approach to Your Remodel
Hiring firms that provide combined architecture and construction services can make your remodeling experience smooth and hassle-free. This approach brings together design and construction services in one place, offering several key benefits:
1. Unified Vision
With a single team handling both design and execution, you ensure consistency in vision from the project’s beginning to its end. This alignment reduces misunderstandings and miscommunications that can happen when working with separate companies.
2. Efficient Communication
A design-build firm promotes direct communication between architects, designers, and builders. This direct line of communication decreases the chances of delays caused by passing information between different parties.
3. Reduced Timelines
The integration of services often leads to faster project timelines. By having a cohesive team collaborating closely, different stages of the project can overlap instead of following a strict order—design changes can be made quickly as construction moves forward.
4. Cost Management
Working with an integrated team can help in controlling costs effectively. Since the same firm oversees both design and construction, they have a comprehensive understanding of budget limitations and can make informed choices to stay within financial boundaries.
This integrated approach not only makes processes smoother but also improves the overall quality and efficiency of your remodel, ensuring your vision becomes a reality with less stress and greater satisfaction.
Preparing for Construction: What To Expect During This Phase?
Starting the construction phase requires careful planning and preparation. Here’s what you need to do:
1. Prepare for Construction
Construction preparation for remodels starts with a thorough contractor search:
- Research Local Contractors: Seek those recommended by your local Illinois architects and designers. Their expertise and familiarity with regional styles can guide you to the right team.
- Evaluate Quotes and References: Obtain multiple quotes to compare pricing structures. Check references to ensure past project success and client satisfaction.
- Set Clear Expectations: Discuss timelines, budgets, and project milestones with your chosen contractor to avoid misunderstandings.
2. Prepare Yourself Mentally
Mentally preparing yourself is equally important:
- Communicate Openly: Maintain regular communication with your contractor to address any concerns promptly.
- Anticipate Disruptions: Expect some degree of disruption in your daily routine; planning temporary living arrangements might be necessary.
By taking these steps, you ensure a smoother transition into this crucial phase.
Conclusion: Embrace The Remodeling Journey With Confidence!
Approaching your remodeling journey as a chance for creativity and innovation is key to achieving a successful outcome. Collaborating closely with local Illinois architects and designers can transform your vision into reality, ensuring that every detail reflects your unique style and preferences. Whether you’re updating a single room or embarking on a whole-home renovation, these professionals bring invaluable expertise in regional styles and regulations.
- Creativity: Think of this journey as an opportunity to infuse personal taste into each corner of your space.
- Innovation: Use cutting-edge designs and materials suggested by your architect to enhance both functionality and aesthetics.
- Collaboration: Engage actively with your design team, sharing ideas and feedback openly.
Successful remodels in Illinois with architects’ collaboration not only elevate the beauty of your home but also enhance its value. Moreover, embracing eco-friendly remodeling practices can lead to sustainable upgrades for a greener home. Working with Local Illinois Architects and Designers: Your Guide to a Successful Remodel empowers you to navigate this transformative experience confidently.
FAQs (Frequently Asked Questions)
Why should I work with local Illinois architects for my remodel?
Working with local Illinois architects is crucial for a successful remodel because they possess expertise in regional styles, building codes, and permit requirements. Their familiarity with local regulations can help streamline the process and ensure compliance, ultimately enhancing the success of your project.
What are the key stages in the remodeling process?
The remodeling process typically involves several key stages: selecting a designer, initial design development, budgeting, obtaining necessary permits, and finally, the construction phase. Each stage is essential for ensuring that your remodel aligns with your vision and budget.
How do I choose the right designer for my home remodel?
When selecting a designer, consider their portfolio, experience with projects similar to yours, and their understanding of your style and needs. Local expertise is also important; it ensures that the designer is familiar with Illinois-specific regulations and design trends.
What factors should I consider when setting a budget for my remodel?
When setting a budget for your remodel, consider factors such as the size and complexity of the project, materials needed, labor costs, and unexpected expenses. It’s also advisable to obtain multiple quotes from contractors to ensure you receive fair pricing.
What types of remodeling projects require permits in Illinois?
In Illinois, projects that typically require permits include new constructions and major renovations. It’s important to research specific requirements based on your project’s size and complexity to avoid potential consequences from not obtaining necessary permits.
What are the benefits of using design-build services for my remodel?
Design-build services offer integrated architecture and construction solutions that streamline communication between designers and builders. This approach can reduce timelines and enhance collaboration throughout your project, leading to a smoother remodeling experience.
news via inbox
Nulla turp dis cursus. Integer liberos euismod pretium faucibua








